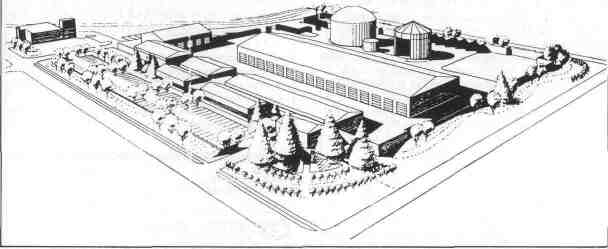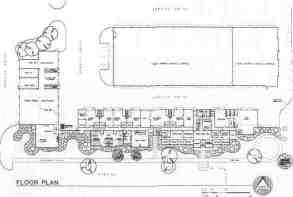COMBINING VILLAGE AND
PARK DISTRICT SERVICES
UNDER ONE ROOF
By SARAH FORTENER
Thirty years ago, the Village of Palatine's Public
Works Department was relishing all the space provided
by their new public works building which boasted accommodations for 13 employees and enough storage
area to see them well into the future. The Palatine Park
District, with only 20 part-time employees on its payroll, had yet to see the arrival of a full-time director, but
it served a steadily growing community of 15, 000 people.
By the late 1980s, however, the Village of Palatine
had experienced unprecedented growth and now
found themselves with over 47, 000 people to serve. The
public works building which had served them so admirably thirty years ago was now woefully inadequate
for the 80 employees who now worked there at peak
times. The Park District had watched the number of its
residents rise to more than 60, 000, and the number of
full-time park district employees had swelled to 58,
with 350 part-time employees during peak seasons.
The imaginative solution to the growing pains experienced by the Village and the Park District has now
been in development for nearly four years and is nearing completion today. It promises to set the standard
for future intergovernmental cooperation for other
communities. When Palatine's new Combined Services
Facility goes into full swing this summer, it will be
fulfilling the requirements of both the Village's Public
Works Department and the Park District's Parks &
Planning Department to expand their operations.
The Village of Palatine and the Palatine Park District have already gained first-hand knowledge of the
benefits of working together to better serve their residents, thanks to an earlier show of intergovernmental cooperation in the 1970s. It was at that time that they
jointly purchased the former Palatine High School,
which today serves as Village Hall, Community Center,
and Police Station. The Community Center houses the
Park District's administrative offices and their Parks &
Planning department; the Village's Public Works Department has continued to work at another site out of
that building which was constructed in 1957.
In 1987, the Village of Palatine began the process of
studying various alternatives to alleviate the space
crunch that their Public Works Department was facing.
It was determined that to minimally renovate the existing Public Works facility would cost them nearly
$3, 000, 000 and would only be a temporary solution.
At the same time, the Park District was investigating
ways to increase recreational space at the Community
Center, plus their Parks & Planning staff were severely
over-crowded with no room to expand. "We are putting
10 pounds of potatoes in a 5-pound bag," was the way
Executive Director Fred Hall described the situation.
According to Board President Dennis Hanson, "We
knew the solution to our space problem. We needed to
build a new maintenance facility that would adequately
house our personnel and equipment today and in the
future. But, the problem remained of where would we

... modern . . . efficient. .. cost effective . . . attractive
June 1991 / Illinois Municipal Review / Page 13

get the funds needed to construct such a facility, our
'Impossible Dream'?"
It was then that the Village approached the Park
District about the possibility of constructing a shared
facility — a facility which offered the potential of saving taxpayers nearly $300, 000 annually in operating
costs by sharing space, equipment and materials, and
personnel. For example, the Public Works staff could
make use of the Park District's fully equipped carpentry shop, while park district staff could take advantage
of Public Works' vehicle maintenance shop, welding
shop, and electrical shop. "We did not want to find
ourselves duplicating facilities in the future, making
two of everything that the Village and Park District
happened to have in common," remembers village
mayor Rita Mullins. According to Andrew Radetski,
Director of Public Works, a Combined Services Facility also offered the opportunity to "mesh the skills possessed by both work forces", although combining the
Village's and Park District's and the work groups raised
difficult issues that had to be resolved.
A feasibility study performed by A. M. Kinney Associates evaluated various sites, identified public concerns, determined the space and design needs of the
Village and the Park District, and ultimately estimated
the cost of a 78, 000 square foot facility at around $7
million. It was agreed that the Village would finance
three-quarters of it, the Park District the remainder.
Criteria for selecting the site of such a facility included a central location within the service area, access
to major streets, compatibility with surrounding uses of
land, adequate size, and an acceptable land value (one
which would not be eliminating a potential source of
tax revenue). After evaluating 14 sites, the 5.5 acre site
of the existing Public Works facility was chosen. The
Village already owned 3.5 acres at that site, and the
Park District was willing to purchase the additional
land needed. Located also at that site were a Fire Station, water storage tank, and pumping station.
The next step was to place the concept of a Combined Services Facility on an advisory referendum in
November of 1989, at which time voters were asked to
approve financing of the facility by means of a park
district $2 million bond issue which would increase tax
rates by less than 3.5 cents per $100 assessed value and
the issuance of $5 million in general obligation bonds by
the Village which would have no effect on tax rates.
Prior to the referendum, an intense effort was made
by Village and Park District personnel to let their community know how beneficial the Combined Service
Facility could be. Mullins stressed the concept that the
new facility could only improve the quality of life in
Palatine, that an attractive and award-winning design
was being sought to beautify the Village. Dozens of
presentations to civic groups and leaders, targeted mailings, a Combined Services Facility newsletter and video, and extensive local media coverage all brought the
facts of the facility to the public's attention. "We went
anywhere that at least three or four people were gathered and would listen to us," remembers Mullins.
Palatine residents learned that their Village and Park
District could save considerable money by the sharing
of equipment and personnel and the purchasing of
materials and fuel in bulk. "We pointed out, also," continued Mullins, "that less land would be taken off our tax roles by the sharing of facilities. The taxpayer only
has one pocket, and there are so many hands going into
that pocket as it is." Taxpayers were informed that
equipment worth millions of dollars was being stored
outside year 'round, that the existing facilities were
inefficient and in violation of environmental regulations, labor standards, and building codes. Voters were
assured that the Combined Service Facility's low,
campus-style buildings would be residential in nature,
presenting a warm, red brick exterior and lush landscaping which would camouflage the buildings' nature.
Vehicle and other storage would be concealed within
the interior of the property.
Waldon Degner, then Park Board president, shared
with residents the significant improvements in recreational opportunities, parking, traffic flow, and appearances that could be made at the Community Center if the Parks & Planning Department were to be
moved to another location.
The referendum passed — one of the few to pass in
the northwest suburbs in this off-year election, and the
architectural firm of Sente & Rubel Ltd. was retained.
Construction of the Facility began in May of 1990.
Carol Sente, marketing director for Sente & Rubel,
found that one of the greatest challenges her firm faced
was dealing with two clients and trying to satisfy their
sometimes differing interests.
"We tried to put the requirements of two organizations into one and to interface them together to end up
with savings," said architect Ted Sente. "Both agreed,
however, that one of our highest priorities was to satisfy
the neighbors' needs, to protect their property values."
To achieve this, the Village and the Park District encouraged the neighbors living around the facility to
Page 14 / Illinois Municipal Review / June 1991
participate in an advisory group which would monitor
the design and construction process. "They knew what
they were looking for," said Mr. Sente, "and we accomplished it."
The concerns and suggestions of the neighbors were
each addressed at frequent meetings, and as a result
such recommendations as erecting the surrounding
brick wall early in the process to conceal construction,
adding dormers to further underscore the residential
feel, and planning a bike trail around the property were
acted upon. The landscaping budget was increased to
allow for berming and considerable plantings.
The Village kept a full-time inspector on the job site
daily to ensure that construction was proceeding
smoothly, although there were still some unforeseen
challenges to be met. The Park District encountered
some difficulty purchasing the remainder of the land
needed for the site, including considerable press coverage, but eventually an agreement was reached with the
former owners. Contaminated soil from leaky tanks
was discovered, and ground water had to be pumped
back into the area to clean the soil.
Today, however, the new 7 Combined Services Facility stands ready to receive its new tenants. "The neighbors are very pleased with the appearance of the facility," reports the mayor. "In fact, my greatest thrill is
seeing an existing eyesore removed."
Common areas shared by the Village and the Park
District make up about 15 percent of the total square
footage; the remaining areas are clearly identified as to
their purpose. The Park District is responsible for approximately 28% of the yearly operating costs, with the
Village accountable for the remainder.
There are five buildings: the main building, which
houses administrative offices, maintenance areas, and
vehicle maintenance bays; a vehicle storage building
with heated work areas; salt storage; open raw materials storage (dirt and gravel); and a closed material
storage building. Common areas shared by the Village
and Park District include the welding shop, salt storage,
parts storage, and the lunch room. Over 245 pieces of
equipment with a value of over $3 million will be securely stored. The facility today can accommodate 120
employees, but was designed in such a way that it can
easily be expanded to fit the needs ten years from now,
and even further into the future to the ultimate estimated need.
Public Works personnel have begun to move in and
will continue to do so throughout the summer; park
district staff will be moving into the facility at the end of
the summer. The mayor reports that she is looking
forward to the grand opening: "I hope that the public
will come out to visit the facility that day. It's very
eye-opening to see what goes on in a public works
facility. For example, most people don't realize the
expense of the equipment alone."
"Palatine is a pioneer in this area," concluded Ted
Sente. "The future is for governmental bodies to work
together. It's an idea that is here to stay. Other governments should look into this same method of saving
space and money." •
June 1991 / Illinois Municipal Review / Page 15