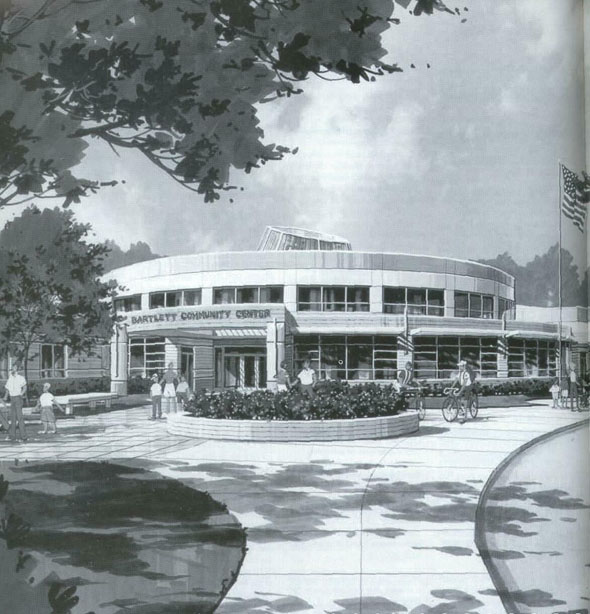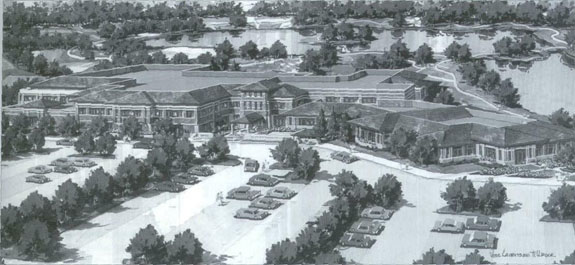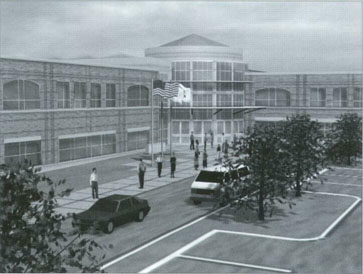|

|
Bartlett Community Center
In November of 2000, the Bartlett Park District dedicated a 130,000-square-foot community center for its residents in which unsurpassed
durability is integrated with functionality and flare. This multi-level, multi-generational recreation center is built in a welcoming neo-prairie type
of architecture that harmonizes with the surrounding topography and pristine community enviroment. Featuring a central rotunda and radiating
programming wings, the openness and circulation patterns give users comfortable internal gathering opportunities without sacrificing effective
building operations. Planned activity space on the first floor includes a secure preschool wing with six classrooms and outside play area,
separate leisure pools, party room, a six-lane competition lap pool, triple court gymnasium, raquetball courts, large senior activity room, multi-
use 220-capacity banquet hall with mini theater, arts and crafts, dance and aerobics, and locker rooms. The lofty second floor features a three-
lane running track open to the gym, a large health and fitness club, physical, therapy, fitness studio, office space, and locker rooms.
— Lori J. Miller
|
22 / Illinois Parks and Recreation
SPECIAL FOCUS
Recreation Centers of
the 21st Century
More like a "town center," today's recreation centers are
community-driven in planning, design and use
BY LORI J. MILLER
"Give us more, do it better, and do it now" are words that most recreation service providers have heard in recent times. Yes, Americans are living longer, working longer hours, and demanding more quality and opportunities in their recreation and leisure experiences. Programming innovations, indoor activity pools, technology integration, and collaborative financing are just a few ways that recreation centers have evolved in the last decade.
In response to these consumer-driven demands, the design of these facilities has changed dramatically as well. Boxed buildings with walled-off rooms give way to new facilities with architecture that is spatially exciting. Hallways are now "exploded" and gone are maze-like corridors, so people have greater visual
experiences and interaction with their
environment.
No longer labeled "blue hairs," senior
citizens, along with the young professionals, are driving the demand of high-quality
design and programming to enhance their
active lifestyles. This era of good health,
good fortune and a quest for the highest
quality of leisure time is unprecedented, and communities are responding.
"Recreational centers are taking on an
extremely diverse character where they are
not singularly focused," says Michael T.
Williams, principal of the architectural
firm Williams Architects in Wheaton, Ill.
"They're truly leisure, recreational, cultural
and family centers now.
"Centers are becoming a representation
of the blending and inter-relationships
among all of the age groups, and are also
becoming more of a town center than just
recreational."
Take, for example, the Bartlett Community Center. In November of 2000, the
Bartlett Park District—which serves a
young community of 35,000 residents—
responded to customer requests with the
grand opening of a state-of-the-art
recreation center. The facility features a
central rotunda with radiating programming wings and amenities such as an
indoor competition-sized pool and zero-depth leisure pools, triple court gymnasium, preschool room, banquet hall, dance
and program rooms, and a large fitness
center. All these features are typical of a
recreation center located in a community
much larger than Bartlett. Yet, taxpayers
voted favorably and, combined with user
fees, this crowd-pleaser is successfully
funded and already frequented by many.
In Glenview, park district residents are
now benefiting from the former Naval Air
Station site with its state-of-the-art,
165,000-square-foot, two-story "community center," which opened with a New
Year's Eve party on December 31, 2000.
With emphasis on intergenerational
programming and effective design
elements, this two-story center is part of a
multi-facility plan for a 140-acre public
park and provides spaces for many
community programs.
The city of Elgin will no longer be just
known for quality watches, milk and
butter, since a stunning new "Family
Recreation Center" is underway in the
central downtown core of its cultural
district on the Fox River. Several major
spaces will be included, such as a large
gymnasium, natatorium, racquetball
January/February 2001 / 23
SPECIAL FOCUS
•
More community
involvement in
planning.
•
Multi-use, flexible-use
facilities that can
fluctuate with a
community's needs and
demographic make-up.
•
Full-service facilities,
which provide more
economical construction
and a family-oriented
experience.
•
Online registration,
membership tracking,
prepaid service cards,
virtual reality
entertainment systems
and high-tech security.
•
Creative financing:
public/private
partnerships, alternative
revenue sources, user-group fund-raising and
sponsorships.
|
|
courts, health, fitness, and wellness spaces,
climbing and rappelling wall, pro-shop, a
cafe, seniors' center, preschool, dance and
aerobics, auxiliary gym, kayak rentals,
multi-use spaces, and administrative
offices. This is one of the nation's largest
recreation centers, and it will be used by
the general public and increase the space
and ability for community gathering.
"This is an exciting project for Elgin and
will provide the city with the facility that
the entire community will be drawn to,"
says Dave Lawry, general services manager
for the city of Elgin. "This is a true
community center, done for all of them,
from seniors down through teens and
preschoolers."
Lawry says that all of the desired
programming space was included, even
courts for racquetball—which many
believe is sport that is fading out—and
spaces for high-demand teen and senior
programs, which typically have been loss-leaders.
Elgin's experience illustrates the movement toward increased community
involvement in the planning of recreational
centers, where people find an issue that's
near and dear to them.
In Glenview, the park district began
planning its new center in 1992 when it
surveyed residents. The positive reaction
was the catalyst for dozens of meetings
with the public, staff and program
participants.
The shift from "fitness" to "wellness" is
more than terminology. It's a lifestyle
change underway that stresses the
integration of mental, physical, and
spiritual well-being.
"People are more concerned with their
health and fitness due to a greater awareness as they are living longer, are more
active and retiring earlier," says Ray
Morrill, a 28-year veteran superintendent
of recreation for the Wheaton Park
District.
"Seniors no longer want the traditional
field trip, luncheon, and card games. They
want activities that challenge them both
mentally and physically. Multiple-use
flexibility proves more functional as
customers needs'change."
Programming space originally designed
for one purpose is now designed to
accommodate a variety of programs. So, if
the senior club needs more space and
arts-and-crafts programs lose their
popularity, a room for the arts program
can become the seniors' space.
And Morrill predicts this concept of
multiple-use flexibility will continue.
Wheatons 122,000-square-foot community center, built in 1990, was designed
with 20 percent of its space reserved for
future growth. In fact, the space was used
almost immediately for a children's
museum. Wheaton residents take pride in
the fact that their aesthetically and
functionally pleasing recreational center
and 1,500-bather Rice Pool have become a
focal point of the community. The pool
serves as a national model for zero-depth
edge waterpark design.
|
Trends Versus Fads
If form is to follow function, then
architects and owners must continue to
collaborate on identifying trends versus
merely fads. While trends support and
complement important lifestyle changes,
fads are short-term, peak early and do not
survive.
Convenience, Flexibility and
Added Value
At the 2000 Athletic Business Conference held in November in Orlando, FL,
many practical and relevant sessions
focused on topics geared to raise recreation
success into the next decade. Not surprisingly, value-added trends that should
continue in the 21st century include
healthy lifestyles, exercising, value pricing,
proper nutrition, convenience technology,
and stress reduction. The more adaptable it
is, the greater the chance of being a trend.
Two key market segments expected to
endorse a trend are working women and
baby boomers. With Americans having
endless choices to spend limited leisure
time, recreation centers must embrace
exceptional and value-added services and
staff. These customer-service focused
trends are now based on customers' needs,
not the staff or facility needs, and by
selling the benefits and advantages instead
of just the features. A plus, documented by
Roper Starch Worldwide, validates that
Americans who recreate are substantially
24 / Illinois Parks and Recreation
RECREATION CENTERS OF THE 21ST CENTURY

|
Glenview Community Center
Dedicated on New Year's Eve 2000, the Glenview Community Center is a state-of-the-art 165,000-square-foot, two-story millennium gem located on the formal Naval Air
Station as port of a 140-acre public "Admiral Gallery" Park. Situated at the end of a
former runway, this impressive facility is testimony to collaboration among public and
private bodies. Glenview's good fortune of continued public involvement and its desire
for a true community center aided the district in providing and funding the options
contained in the previous center and more, but on a much larger scale.
Separate multi-roomed preschool and seniors' wings, arts, wellness center, lap and
multiuse pools, triple court gymnasium, mini gym, aerobics, and locker rooms are
located on the spacious and aesthetically pleasing first floor. Stairs to the Splash
Landings waterslide lead up to an image of an airport control tower. The lofty second
floor features a running track open to the gym, a large activity wing, health and fitness
center, office space, locker rooms and dance areas. Visitors are welcomed into the
double-height main lobby by a hand-carved brick inlaid fireplace that glows with
sculptures of various Glenview historical buildings and a large skylight with art glass.
General obligation and alternate revenue bonds (non-referendum) financed the bulk
of building this massive project, for which $400,000 from district operations will be
required annually for debt service payments. The U.S. Navy's generous long-term lease
of ifs former land to the Village of Glenview and the park district benefits the public
good.
In addition, the Senior Club raised and donated $180,000 towards the 220-capacity
banquet hall, catering kitchen, stage areas and artwork. The Foundation contributed
$100,000 more for artwork, including World War II biplane replicas. Following the
successful lead of other public agencies, a partnership was established with Evanston
Northwestern Hospital, which will rent 10,000-square-feet for a wellness center. Revenue
streams from banquet facility rentals, multiple programs, and fitness center fees will also
contribute to a financially stable future for the new Glenview Community Center. •
— Lori J. Miller
|
more content with their lives than those
who do not, they live longer and feel their
recreation and leisure experiences are
important.
Some areas of the recreation center
remain designed for specific activities such
as locker rooms, while other areas are
being designed to function for multiple
purposes. This accommodates the
changing recreational and leisure requirements of the community from year to year.
Larry Kmiecik, chief architect with
Williams Associates, says: "Pools must now
accommodate lap swimming, aquatic
aerobics, swim lessons for all ages, water
polo, scuba, synchronized swimming,
diving, rehabilitation therapy, as well as
leisure swim activities. The trend is to
provide a facility that can fluctuate with a
community's needs and demographic
make-up."
Birthday parties, meeting rooms,
athletics, martial arts, arts and crafts,
preschool, dance, fitness, cooking, music
and drama are examples of diverse
programming that requires room flexibility.
Kmiecik adds: "In lieu of providing
many smaller buildings throughout the
community, the trend has been to provide
the full-service facility, which provides for
more economical construction and
operational costs with the value-added
January/February 2001 / 25
SPECIAL FOCUS
benefit of being truly a family recreational
experience."
Convenience to individuals' schedules
and time-saving efficiencies for family
activities are often deciding factors. Parents
can now make one trip to one facility and
have their children attend an activity while
the parents participate in their own event
simultaneously. A supervised room for
temporary childcare is very important to
many users so that parents can leave their
children in a clean, safe and fun environment while they enjoy a program or a
workout.
Technology
Computer technology advancements
have influenced the facility design,
allowing architects to utilize powerful
software tools to show clients multiple
possibilities with increased functionality.
Three-dimensional rendering creates a
significant visual aid, capturing both
interior and exterior design concepts to
demonstrate the use and flow of space.
Programs saved in a computer file format
that transports and portrays facility
animations effortlessly on a laptop
computer at client presentations, minimizing the need to build facility models.
"Clients will be able to take a virtual
walk-through in schematic or conceptual
design phase to get a realistic look at their
facility early on," explains architect Dave
Kafer of Williams Associates. "We have
moved beyond the traditional two-dimensional drawings."
Other technology trends for these
facilities include the implementation of
online registration, membership tracking,
prepaid services cards, high-tech equipment with interactive capability, entertainment and virtual reality systems, and
Internet delivery of services.
Establishing the voice and data communications infrastructure and integrating the
technologies seamlessly is now a vital
component of the facility design. Staff
needs the ability to effectively share
information and communicate throughout
the modern facility and often with many
locations and customers. Gains in wireless
technology and future innovations may
lessen the structured cabling required, and
can have owners independent of the
traditional "Telco" solution for material
operational cost savings.
Security systems hard-wired from the
beginning enable sophisticated and
effective methods of providing patron and
facility security at lower costs. For example, Glencoe Park District's Watts Ice
Center development calls for an overall
district security and monitoring system
from a central location to eliminate
redundant expenses and provide an
increased level of patron safety. Supported
computer workstations for identified
personnel capable of Internet access,
electronic mail, office automation and
recreational software will aid staff in
delivering exceptional customer service.
Creative Financing
Multi-use recreational facilities, land and
site costs, furnishings, and operations don't
come cheap. Public facilities traditionally
are supported with a combination of tax
26 / Illinois Parks and Recreation
RECREATION CENTERS OF THE 21ST CENTURY
dollars (tax rate increases, revenue, general
obligation, or alternate revenue source
bonds) and user fees. These funds are
supplemented with grants, donations, and
fund-raising.
Frequently, public agencies put a
question on the ballot asking for taxpayer
support to fund a large capital project, and
then hope that the yes-votes outnumber
the no-votes to get the project approved.
However, seniors are providing more
support at the voting booths as they have
increased ability to pay and a vested
interest.
Owners are finding more creative and
yet fiscally responsible methods to
successfully fund these projects and
lighten the burden on taxpayers. Partnerships are now common among park
districts and municipalities, school
districts, hospitals, and corporations. All
parties share the benefits of collaboration.
|
The private sector proves that recreation
centers can be profitable. Yet, the private
sector still tends to focus on select portions
of customer needs that translate into a
positive revenue stream. A new trend
gaining favor is the short-term public/private investor agreement, such as when a
private investor/owner builds to suit for a
public entity/operator who operates the
facility for a set period of time for a fixed
fee back to the investors and the operator
keeps the net proceeds or losses. The
public entity may have the option to buy
the facility from the private investor at a
set date.
For its new $31.4 million facility, the
city of Elgin employed a unique capital
source from riverboat gambling proceeds.
City officials set aside gambling revenues
to fund its redevelopment of the downtown area, so the new community center
qualified for roughly half of this special
funding, and bonds financed the balance.
Interestingly, though, the debt service on
those bonds is also financed by gambling
proceeds. Revenue streams from user fees
should continue to fund operating
expenses, but may not necessarily recover
construction costs.
|

Financed partly by riverboat casino revenues, the city of Elgin's Family
Recreation Center is one of the nation's largest recreation centers
under construction at 206,550 square feet and at a price of $31,383,000.
|
"Recreation centers have
really become the
community center—
where one-stop shopping
for leisure and
recreational needs of all
ages can be met. "
— Michael T. Williams,
Williams Architects
|
Corporations are providing revenue
sources in exchange for advertisements,
and hospitals are paying the equivalent of
rental fees for operating wellness centers
within the recreation center. These "win-win" focused efforts should fare well to
allow centers to fund more options that
customers deserve and want now.
What makes a recreational center in the
21st century? No longer singularly focused,
they are designed for multiple use and
programmed for all ages. No longer
responsive to fads, they are designed with
trends in mind. Old swimming pool
favorites are saved, adding a new splash.
And all eyes are on the architecture that is
now an exciting, visual experience. This is
certainly not the space-age "Jetson's"
prototype for a recreation facility, but it is
unquestionably alluring.
|
"The opportunities for social interaction
are now at our disposal," says Mike
Williams. "Recreation centers have really
become the community center—where
one-stop shopping for leisure and recreational needs of all ages can be met." •
LORI J. MILLER
is director of operations for Williams Architects.
January/February 2001 / 27
|



