 |
Home | Search | Browse | About IPO | Staff | Links |
 |
Home | Search | Browse | About IPO | Staff | Links |
|
Procuring Pool Pizzazz
Giving an Aging Aquatics Facility New Life Through Renovation or Redevelopment Aging, outdated pools can be remade into dynamic, imaginative facilities to support 21st centruy aquatic activities, but not without considerations. First and foremost is the decision to replace or renovate, examining the importance of retaining traditional aspects of a facility while introducing new features, and determining which (or whether) existing features merit retention. Acquiring a new appearance while maintaining structural integrity, and determining which options for new amenities will fit into the existing facility "footprint" are also paramount. March 2007/Illinois Parks/32  
Pool complexes completed and, in many instances, even updated in the last century stand a likely chance to be determined unsuitable for continued use because of deterioration or code violations - or because they just aren't up to snuff for supporting the range of activities expected in the current market. When it's time to bring new aquatic programs to a community, some park agencies may elect to demolish what they have to make way for a top-down replacement. Others might instead choose to selectively demolish and rebuild, or more modestly renovate existing facilities, introducing some new features here and there. Determining the degree to which to revamp an aging aquatics facility is often a multi-million-dollar question, the answer to which can run the gamut from a modest renovation to an aggressive "redevelopment" that replaces significant components of a complex. "It's a matter of degree," explains Tom LaLonde, a principal Williams Architects in Carol Stream. "Somewhere along the line a renovation becomes a replacement," he says, suggesting that solutions representing points on the continuum are applicable to each individual community's objectives - and pocketbook. March 2007/Illinois Parks/33 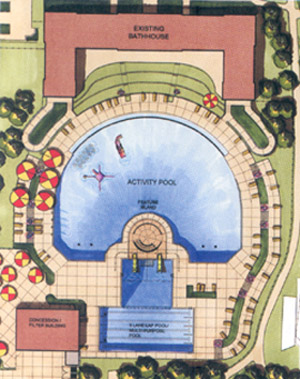
The site plan for Glenview's Roosevelt Pool renovation. 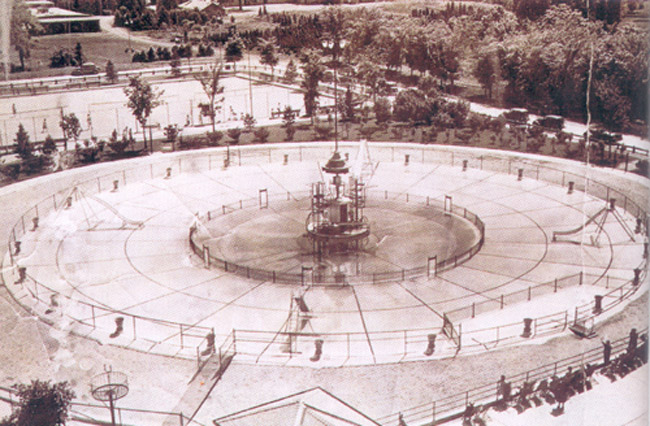
Glenview residents - 50,000 of whom took swimming lessons at the facility—felt a deep, nostalgic bond with Roosevelt Pool, built as a Works Project Administration project during the Depression. Considering Codes and Conditions The most obvious consideration in making a revamp determination is the state of the existing facility and whether it is safe to use, economic to maintain and compliant with current facility code regulations. "Existing conditions are one litmus test to help determine whether to go all the way by replacing a facility or deciding to renovate" says Robert Quill, supervisor of leisure services at Glenview Park District, which recently decided to renovate one pool complex in the community, while replacing another altogether. While a complex might appear okay, scratch the surface, and inadequacies can appear. "Our perspective of existing conditions as an architect often is different than that of an owner," observes LaLonde, who points out that just because a pool is in service doesn't mean that it meets industry standards, contains acceptably robust materials or satisfies code requirements. "Even if you can get 10 more years out of a pool, if it has code violations, replacing it is certainly something you have to look at." Lisle Park District Director of Parks and Recreation Dan Garvy, who oversaw a significant pool complex redevelopment completed in 2004, concurs: "It's amazing how something like village and county building codes can play such a convincing role in facility renovations," he notes. In the case of Glenview's Depression-era Roosevelt pool, an existing conditions analysis identified a number of concerns, including concrete decks (poured in the 1950's to replace sand) bearing cracks as a result of years of settling and heaving; inefficient filter and mechanical systems; and various shortcomings in code compliance. Perhaps state-of-the-art at installation, an outmoded lighting system, and a primitive zero-edge depth pool with an improper depth angle and a fence in the water were now contributing factors to poor facility conditions. Emotional Rescue The decision to maintain significant portions of the Roosevelt Pool complex while replacing various amenities, however, hinged on more than conditions and capacity. While the conditions seriously needed addressing, it was determined that the size of the facility, measured in bather capacity, would need to remain the same in order to maintain the facility at its current, land-locked site in an established residential neighborhood park that supported other recreational activities, including tennis, field athletics and picnicking. One overriding consideration guided the development of the renovation plan - tradition. The Works Project Administration pool that opened in 1940 had been the venue for swimming lessons for more than 50,000 children over the years, becoming a beloved community icon. Anything other than a sensitive renovation risked amplifying among this active, influential and vocal community the emotionally charged issue of its historic pool complex coming under threat. "Plus," says Quill, "We would have negatively impacted the overall character of the park." Hence, the decision to embark on a major renovation that used the same footprint and retained (but upgraded) the original, esthetically pleasing stone bathhouse. The result was a familiar, yet modernized 1,500-bather-capacity aquatic center featuring a 13,000-square-foot, zero-depth-edge activity pool; a 3,000-square-foot lap pool; a 1,000-squ a re-foot diving pool; a "feature island" containing a dive platform and drop slides; and a raised terrace with shade elements. The center earned the 2005 Illinois Park & Recreation Association Outstanding Facility and Park Award. In marrying the old and the new, says Quill, "We built a 60-year bridge." "You can't underestimate the emotional pull of a facility," acknowledges Quill. "Each community has to think through the political realities of a project, as well as the bricks-and-mortar aspect." Sympathetic Strategy Through a sympathetic renovation of Roosevelt Pool, the bathhouse was kept but received modifications. Two ADA-accessible ramps to and from the pool area were introduced, in part, to address the fact that the building was situated eight feet above the pool deck plane. And a portable facility was introduced to accommodate the admission function. The admission booth can be removed to open space for other activities during non-swim times. The unattached, mobile structure is compatible in design with the building, so it does not detract from the rustic appeal expressed by the building's stone fireplace and open-beamed ceiling. March 2007/Illinois Parks/34 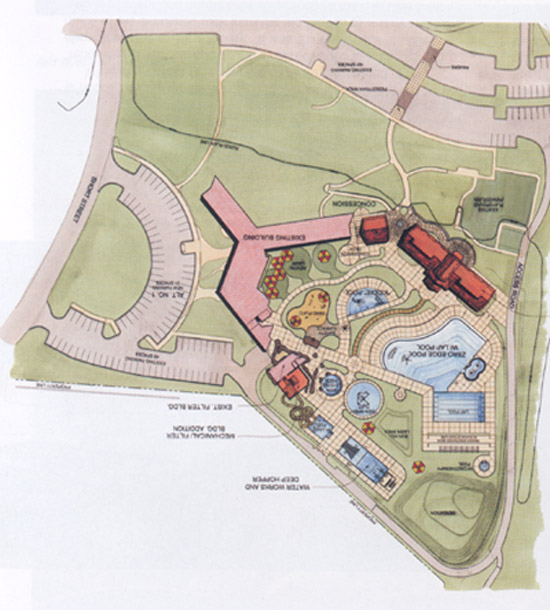
Plans for Lisle's Sea Lion Aquatic Park fell on the more ambitious side of the "renovate-rebuild" spectrum. Although a new concession building was introduced, its design is sensitive to that of the bathhouse. The acid-stained stone used in the concession building's construction offers an excellent match in size and texture to the older building's masonry. Nearby, a large photo of the original pool is printed on a prominently displayed screen providing a visual reminder of the pool's proud past. Logical Layout Code and conditions aside, the location of a pool complex's components can present another factor in deciding whether a renovation makes sense. Management efficiency, patron convenience and accommodation of aquatic activities can be hampered or fostered by spatial relationships. "Does it make sense to rip out a 20-year-old pool that's in pretty good condition?" asks LaLonde. "That may depend on where it's sited relative to the bathhouse and other amenities." Pool zones (e.g., teen activity, children's spray play, concession) should be placed in distinct spots; deep-water areas of a pool should be close to filter buildings to minimize piping; and children's pools should be near the bathhouse. Sun angles that take advantage of daylight in extending and warming swim and related activities should also be considered. When the Lisle Park District had an opportunity to renovate or rebuild its Sea Lion Aquatic Park, patrons identified separate activity zones as a priority. An analysis of existing conditions had already confirmed what had become obvious to the staff for some time: the complex needed some definite upgrades. Lisle's Dan Garvy noted the site had "significant signs of wear, and various forms of mechanical and structural failure." Chief among them were chronic pool liner problems, which dictated replacement of pools. "We hired architects to perform an existing conditions analysis," he relates, "and to nobody's surprise realized a complete rebuild was the way to go." March 2007/Illinois Parks/35 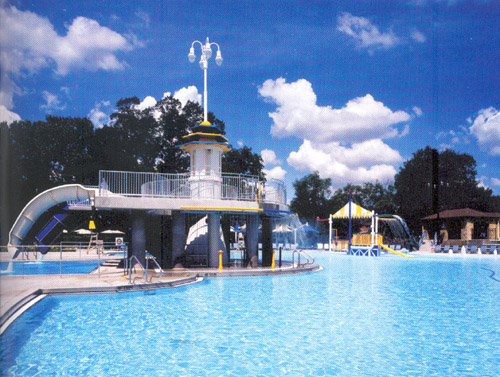
Modern amenities at Roosevelt Pool now include this water island with two slides and a diving platform. 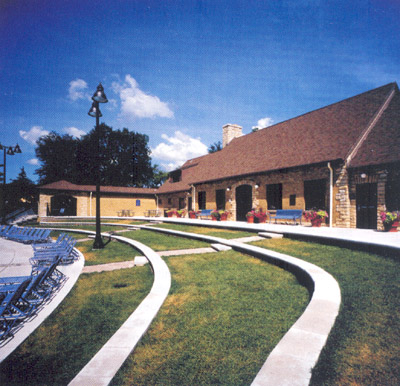
At Glenview, architects kept the historic bathhouse and made sure additions, such as a new concessions building, matched the character of the older structure. 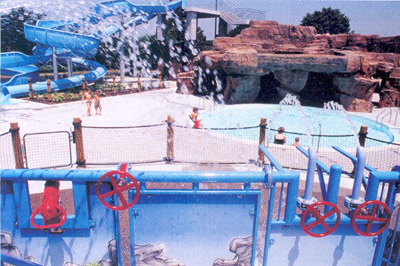
Designers and builders kept the "rock work" (faux rocks made of a substance called gunnite) as an integral part of the revamped Sea Lion Aquatic Park. 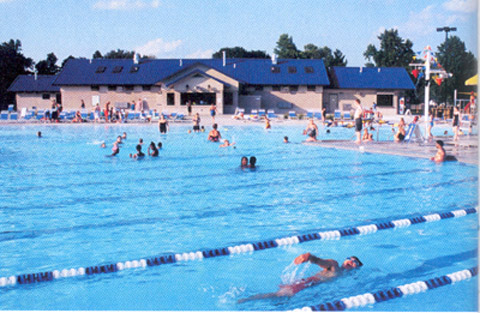
Champaign Park District's refurbished Sholem Pool Bathhouse, shown in the distance here, was built with foundation walls salvaged from the old bathhouse, an architectural solution that compressed the construction schedule and added no additional cost to the project. While the project falls near the more ambitious end of the "renovate-rebuild" spectrum, the district decided to retain certain elements of the existing facility. "It was the consensus to utilize much of the simulated rock from the old facility, as it truly created a unique element and contributed very nicely to the Sea Lion theme," explains Garvy. A structure that supported drop and flume slides was also retained. "Structurally, this formation was sound, and we decided it would work very nicely in a new layout and design. We then expanded our circle of residents and established a kind of facility planning committee to identify elements we wanted to include in a new facility. Separate zones were the primary focus, with the intent to provide flexibility in programming, as well as to keep the highly active pools away from the 'kiddie' pool, where parents with very young children would be." The complex's bathhouse, which was built in the mid-1970s and improved 12 years later, however, was marked for demolition. Not only was the building's capacity inadequate for the number of bathers the new Sea Lion pools would accommodate, but the building, according to Garvy, failed to meet code on a number of different levels. "We also wanted to expand our concession options, which in the original facility was attached to the bathhouse. So a new concession stand was constructed on site. The 'original' one was, again, severely undersized to meet the demand of our patrons." Ripping Out the Rectangle A 2006 renovation of Champaign Park District's Sholem Pool gave the complex a snazzy new look by replacing conventional components with new amenities. A lazy river and an oversized plunge pool were introduced in an effort organized around a design concept that would allow for further redevelopment of the aquatic center. "Staff met several times with architects both separately and with the Champaign Park Board of Commissioners to select attractions for the new aquatic center that we felt would best serve the most constituents," relates Jim Spencer, director of operations for the -Champaign Park District. "Our hope was to include all elements of the master plan," he adds. "To this end, staff considered those elements that would generate the greater income for the complex as essential for the first phase of development." While some decisions were market driven, one involving bathhouse treatment was influenced by practicality. An early option conceived for this phase of the renovation would have involved substantial selective demolition and challenging wall repair work to retain the existing building. In the solution selected, however, only the existing foundation walls were salvaged and reused, at no additional cost to the project. The benefit was to compress the construction schedule while allowing for a new look. "The removal of the old bathhouse walls opened up the design for the bathhouse considerably and allowed for a much better product, even though we were tied to the original footprint," remarks Spencer. In the course of this pool makeover, determinations about what to retain and what to add - and when - were key factors. The determining criteria were the district's programming needs and the overall cost. Features Focus A strong rationale for aquatic center revamps can be to introduce popular amenities that were not on the market when the original complex was built. A demand for greater choices in recreational aquatics, as well as an increased population looking for facilities that support competitive swimming, can cause agencies to find their conventional, 20'" century pools lacking in popular appeal. In such cases, selecting among the variety of possible pool configurations and the dizzying array of popular ancillary products available on the market can pose a challenge. Then, determining which combination of amenities will fit nicely in an existing footprint -particularly one in which working around existing components is called for - can be especially tricky. Points out LaLonde, "Each new 'water play' product requires a given amount of space within a pool or facility, which congests most existing sites." In addition to space requirements, demographics of the patron population also need to be examined in determining an appropriate -and affordable - combination of amenities to introduce. "They are often designed to appeal to only one age group," explains LaLonde, who adds, "They can be expensive and put a strain on the overall project budget." He reminds those contemplating an aquatic facility upgrade: "There are many choices.- colors, themes, size, features and configurations. All are to be considered in context with surrounding elements." March 2007/Illinois Parks/36 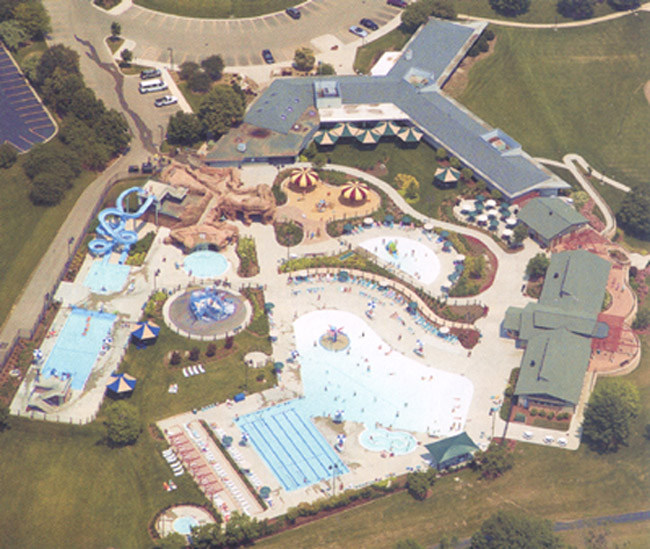
Sea Lion Aquatic Park features a zero edge pool with an attached lap pool, a kid's pool, a teen leisure pool and spray play area, slides, a sand play area and a knoll for sunbathing. Park and recreation professionals trying to develop a practical plan for selecting and paying for new amenities to improve their aquatics facilities would do well to not only identify constraints, but poll patrons as to priorities for procuring pool pizzazz. "Given the increased demand for swim lessons and swim team competitions; separate pools for young children, teens and adults; and the popularity of water slides," comments Garvy, "we were fortunate to have an outspoken, diverse and committed group of residents to work with the park district and architects. For us, I think it's fair to say that the facility that was built in the 70s met the demand then," he concludes. "When that was renovated in 1988, it again was done so to meet a certain demand. However, as times change so do demand, interests and usage." Barbara Dutton is the marketing coordinator for Williams Architects Ltd. based in Carol Stream. Williams is an architecture firm specializing in architecture for the recreation and municipal community. On the Web at www.williams-architects.com. March 2007/Illinois Parks/37 |
|
|