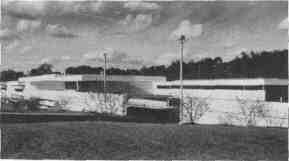|
Century-Old Park District Building Restoration
Recognized For Design Excellence
By American Institute Of Architects Chapter
The American Institute of Architects Northeast Illinois Chapter presented six awards for excellence at ceremonies held December 1, 1993, at The Lodge at
McDonald's Campus, Oakbrook, announced chapter
president, Michael Meissner, AIA, of Hinsdale. 1993
Awards Committee Chairman, John Ochoa, AIA of
FCM, Oakbrook, reported that 37 projects designed by
architects in suburban Cook, DuPage and Kane Counties were submitted for jury review. According to Linda
Searl, AIA, of Searl and Associates, Chicago, Chairperson of the Jury, the caliber of the submissions was high
and demonstrated considerable attention to detail. "We
were pleased to give awards to those projects whose
architects strongly and clearly interpreted the unique
demands of the particular building," she commented.
Following is a list of the winners. Project details,
jury comments and photos are attached. Additional
images and color are available on request.
Honor Awards
St. Peter's Roman Catholic Church, Geneva, contracted by Prisco Duffy & Associates, Naperville,
designed by Edward J. Duffy, Naperville
St. Patrick Mission Church, St. Charles, contracted
by Prisco Duffy & Associates, Naperville, designed
by Edward J. Duffy, Naperville
Certificate of Merit
U.S. Post Office, Villa Park, designed by Interplan Practice, Oakbrook Terrace
Certificate of Merit:
Special Recognition for Restoration
Pavilion at Lord's Park, Elgin, designed by Dahlquist & Lutzow, Elgin

Certificate of Merit
U.S. Post Office, Villa Park, Illinois
Interplan Practice
Because of site and community considerations, a unique design solution was required for this 11,360 square foot post office. The slope of
the land precluded the entrance from facing the street and the community wanted the front to face the heart of the town. Therefore, the
main entrance and customer parking had to be raised above street
level at the north end, while post office vehicle and employee parking
had to be below street level at the south end. Acknowledging the long
sloping drive to reach customer parking, the entry needed to be
accentuated. This is accomplished through white bands separated by
a blue recessed strip, and by a free-standing blue tiled colonnade in
front of another colonnade of gray tile, forming a separation from the
main building and creating a landscape court between customer
parking and the entries. The banding is carried out around the entire
building, helping to form the rear delivery spaces. It also continues as
a free-standing wall to screen post office vehicles, a fueling station
and employee parking. The customer interior spaces are divided into
the lockbox lobby, the service lobby and the Postmaster's Office. The
lobby spaces flow together along a floor-to-ceiling glass wall separated by glass doors. Colorful tiled floor pattern and coffered lighting panels extend along this spine. The floor pattern is also used under
the exterior colonnade and terminates at a stone memorial at the east
and slopes down a ramp to the west.
Jury Comments: It has a clean, crisp concept of how to deal with
a difficult site. The architect did a particularly good job of
masking the parking. This is a good example of achieving good
design with the Postal Service's kit-o-parts approach.
Certificate of Merit: Special Recognition for Restoration
Pavilion at Lord's Park, Elgin, Illinois
Dahlquist & Lutzow Architects
In a prominent position in Lord's Park overlooking idyllic ponds, this
Pavilion has been recognized as a symbol of the community's heritage
for nearly 100 years. It has long been the focal point for a variety of
cultural and recreational activities. But it has suffered from decay,
structural failure and disrepair. In addition, "modernization" efforts
over the years masked or removed much of the original architectural
detail. Eventually it was closed due to life safety concerns. The
preservation philosophy was to repair the building structurally, restore its original architectural integrity and maximize the use of the
lower level. Thus, the preservation included restoring the original
maple floor and vaulted ceiling, replacing 1960s lighting with period
chandeliers and sconces and replacing a cupola added in the 1970s
with one based upon early photographs.
Jury Comments: It is evident that the architect took trouble to
research the original detailing for the building. It is a worthy
project, nicely done and should be appreciated as good preservation of architecture.
Certificates of Merit:
Special Recognition for Interior Architecture
Tailor, Needle and Thread - Alterations in a Hurry,
at Woodfield Mall, Schaumburg, designed by
David F. Schultz, Barrington
ServiceMaster Corporation Management Learning
Center, Downers Grove, designed by Walter C.
Carlson Associates, Deerfield
January 1994 / Illinois Municipal Review / Page 5
|