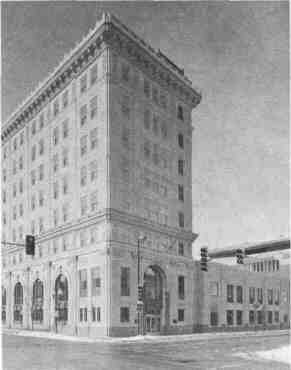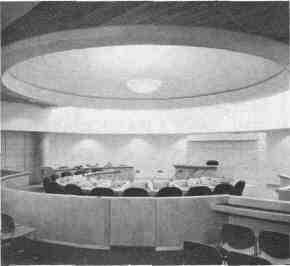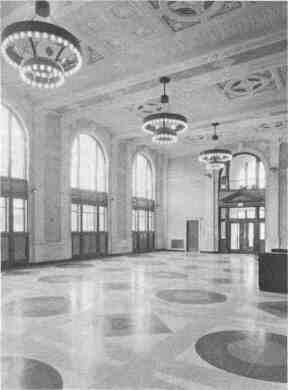|
ROCKFORD — RENOVATED CITY HALL
|

|
Mayor Charles E. Box and Rockford City Council
members proudly opened the doors to the newly renovated Rockford City Hall on February 6, 1994. An
Open House attended by an estimated 2,000 citizens
gave local residents a first look at the $10.8 million
renovation project.
The original building was constructed in 1926 as the
Manufacturer's National Bank. The Bank was closed
during the depression after five short years of operation. The City of Rockford purchased it in 1937 and
gradually filled the eight-story structure. Over the past
few decades the building gradually lost efficiency due
to over-crowding and outdated mechanical, electrical
and HVAC systems.
|
|
Due to the historic nature of the
building, as well as its contributing status to the East
State Street Rockford Historic District, city officials
worked diligently with the Illinois State Historic Preservation Agency in laying out a design for the renovation of the building as well as constructing a 20,000
square foot addition. During negotiations with the Illinois State Historic Preservation Agency, the city was
granted permission to demolish four adjacent buildings
with the agreement to renovate the former 22 foot high
ceiling lobby space as designed by the original architects for the Manufacturer's National Bank.
|

|
In February of 1990, the Rockford City Council
approved a plan to renovate the existing building and to expand to the west.
Demolition of the adjacent buildings began in May
of 1992, and construction began immediately following
the demolition. The original eight-story tower was
completely gutted, and the second floor that was added
in 1959 was also demolished. The demolition of the
second floor and the renovation of the lobby offered
the most challenging and exciting aspect of the entire
project. The restoration of the original bank lobby was
tied directly to the goals that were set out by city officials when the project was first contemplated.
The primary goals of the project were:
1. Provide citizens with a City Hall that would
evoke feelings of "civic pride";
June 1994 / Illinois Municipal Review / Page 5
|

|
2. Establish a safe, comfortable work environment
for city employees;
3. Maintain the historic character of the existing
building with the exterior design begin sensitive
to the existing building and the historic street-scape;
4. Provide that functions visited most frequently by
the public be easily accessible and close to street
level;
5. Provide a building entrance to the south adjacent
to the parking lot;
6. Design office areas for efficiency and flexibility;
7. Bring the project in "on time and under budget".
|
As the project went through design development,
each of the above goals were worked into the various
elements of the design. City officials are proud of the
fact that each one of these goals have been met, especially goal number 7. The city relocated its offices
nearly six wrecks ahead of schedule and has nearly
$500,000 left from the original bonding authorization.
Rockford's City Council has recognized citizens'
heightened interest in their new City Hall. The Council
is allowing not-for-profit organizations to use the lobby
space for fundraising activities and other community
related events. Because of the renovation and the construction of the addition, Rockford City Hall is now a
true reflection of Rockford's past with a vision towards
its future.
Submitted by: Samuel J. Schmitz., City Administrator
Page 6 / Illinois Municipal Review / June 1994
|

