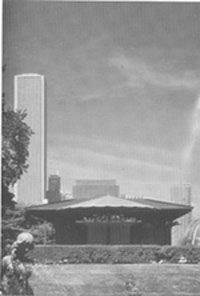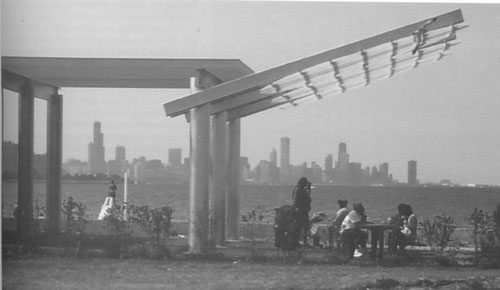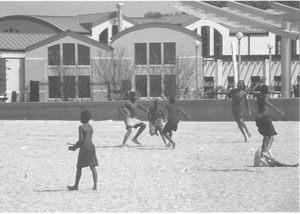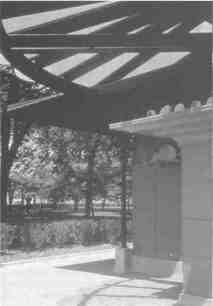SPECIAL FOCUS
Reactivating Community Parks
with Architecture
Two park areas in the city of Chicago find new vitality thanks to
beautiful and thoughtfully designed structures
BY DAVID WOODHOUSE, FAIA
© Barbara Karant.
Respecting the original park plan's historical
significance and heritage, the design or
the service pavilions in Grant Park preserves
all views along Buckingham Fountain's visual axes.

|
Two park settings in Chicago—Buckingham Fountain in Grant Park and Rainbow Beach Park—offer
spectacular vistas of the lakefront and the city skyline.
The world-famous fountain is a high-profile and
historic urban centerpiece. Ten miles south lies
Rainbow Beach Park with its breathtaking view of the
city. Yet, until recently, both park areas had been
underutilized, creating a negative impact on attendance and a diminished sense
of importance within their
communities.
This article highlights how
the Chicago Park District and
David Woodhouse Architects
worked together to design
essential amenities for these city
parks, bringing the areas new
life. And, proving that when
architecture responds to its
public—discreetly, appropriately and beautifully—it is a
pure expression of community
To Build or Not To Build
The first step for any park
district to consider when
adding a facility is an analysis
of the area, taking into account
the effectiveness of the facilities
the park already has. If nearby, just how far is it to
these services?
|
What are the demographics and projected attendance of the visitors who will be using the facilities?
What might they like to have, now and in the future?
A decision can be made once needs are weighed
against the proximity and usefulness of the existing
services, with a preliminary budget in mind.
For a new building project on open park land, you
are most likely concerned about the impact this could
have on the natural environment. Will the structure(s)
encroach on the park's expansiveness and views? Will
architecture usurp the special character of the setting?
How will the patrons best be served? What are some
of the design considerations concerning style, scale,
materials and palette? What about issues of accessibility, circulation and signage? And who will be making all these decisions?
The architectural process can be understandably
intimidating with so much at stake. But rather than
fearing the worst, know that well-designed park
buildings, like those designed for Grant Park and
Rainbow Beach, truly have the potential for a
tremendous enhancement of open space.
Visitor Services Pavilions at Clarence Buckingham Memorial Fountain
The decision to build is triggered by the need for services. In the case of Buckingham Fountain in Grant
Park, visitors formerly had to walk about a quarter mile
30/ Illinois Parks and Recreation
REACTIVATING COMMUNITY PARKS WITH ARCHITECTURE

|
© Tricia Koning. Rainbow
Beach Park's breathtaking
location is complemented by
dramatic architecture that
opens up to Lake Michigan and
welcomes the community.
|
just to find a restroom because the existing facilities
were deemed below grade. (Imagine this with a small
child!) What was available was a string of tacky food
trailers and portable toilets that had marred the splendor of the landmark setting.
With the impressive restoration of the fountain in
1996 and a renewed interest in the downtown, the
park district wisely responded to this problem by
deciding to build services pavilions. Working with
the park district, David Woodhouse Architects
ultimately designed two refreshment facilities and
two comfort stations. These facilities received two
awards for their function and form: "Best Open
Space Enhancement" from Chicago's Friends of
Downtown and a "Distinguished Building Award"
from the Chicago Chapter of the American
Institute of Architects.
Situated at the farthest corners of the classical park
plaza, the jewel box pavilions, completed in 1997,
are vastly subordinate to the fountain in scale and
preserve all sight lines along this historic landscape.
The pavilions' discreet design pays homage to the
beaux arts fountain as well as Chicago's great
architectural heritage with references to Daniel
Burnham and Frank Lloyd Wright. Palette, glass
canopies and decorative ornamental cutouts reflect
the cascading waters of the fountain and surrounding trees.
By the integration of these much-needed amenities, visitors are encouraged to linger and enjoy the
spectacular vista, and an under-served social gathering space has been revitalized.
Rainbow Beach Park Fieldhouse
and Beach Buildings
The need to build was even more clear-cut at Rainbow Beach, Chicago's most popular beach in the '50s and early '60s. After that, usage declined and so did
upkeep, evoking a sense of isolation and abandonment in the area.
There were definite requirements to be met if this
under-served community park was to be revitalized.
So, the architect and park district set in motion a
"bring the people" approach to the design table.
Rainbow Beach is its community's front yard,
where this busy urban neighborhood meets the
natural setting of the Lake Michigan shoreline.
Exciting new facilities had to respond to both these
environments within a thoughtfully integrated,
community-based park plan. The buildings would
symbolize the Chicago Park Districts commitment
to the neighborhood.
To revitalize this community space, the Chicago
Park District and the architect developed a plan for
a wide array of recreational opportunities. The plan
consists of a gymnasium, fitness rooms, activity
rooms and beach facilities with support areas
providing for concessions, a lifeguard station and rest
rooms. The buildings—one main multipurpose
structure or fieldhouse and two ancillary pavilions-
September / October 1999 / 31
SPECIAL FOCUS
comprise approximately 19,000 square feet and have
been oriented to take maximum advantage of the site.
With views of the lake and downtown skyline fully
exploited, a gateway of sorts is created to the
neighborhood's lakefront.
The massing and materials employed are an updated
version of Daniel Burnham's monumental park district
fieldhouses of a bygone era. David Woodhouse
Architects' design also provides for the possible future
incorporation of a natatorium.
|
Getting Started
An ideal resource for researching architectural firms that have
the specific experience you are seeking is the ArchiPages, a
publication of the Chicago Chapter of the American Institute of
Architects (or AIA Chicago.) Most public libraries will have a
copy, or you can request your own for $35 plus tax by contacting
AIA Chicago at 312.670.7770.
The ArchiPages lists licensed AlA-member firms throughout the
state of Illinois with background information on firm size,
expertise, personnel and relevant projects. In addition, there are
helpful sections addressing:
• Why Hire an Architect?
• How Do You Select an Architect?
• What Is Normally Included in an Architect's Services?
• Compensating Your Architect
• 20 Questions to Ask Yourself Before You Get Started
• 20 Questions to Ask Your Architect
• The Steps Involved in Design and Construction—What to
Expect
Another excellent resource is the national American Institute of
Architects' searchable database of firms by city, state, type of
project and type of service. The database can be accessed through
their Web site at www.aiaonline.com.
AIA Chicago provides a similar service locally and can be
reached at www.aiachicago.org. These Web sites also provide links
to specific firms' Web sites (where available) for more in-depth
research. You will find addresses. Web sites and phone numbrs
for regional AIA chapters listed at the front of the ArchiPages.
Chapter offices may compile an appropriate list of firms for your
review if requested.
— by David Woodhouse, FAIA
|
Tips for the Building Process
• Interface with the Community
Your new building project should be a very careful
and deliberate response to your community's needs.
The architects role is to meld the aesthetic and
functional components with those needs.
There may be initial objections to your plan from
the public. View this challenge as an opportunity as
you work with the camps both for and against your
project. Have regular meetings with community
groups, incorporating their ideas and concerns into
the design and program. The process of garnering
general feedback is important because it fosters
involvement by the whole community and helps winover potential naysayers.
For example, once the Chicago Plan Commission—a regulatory body of the city government that
enforces the lakefront protection ordinance approved the Visitor Services Pavilions at
Buckingham Fountain, it was easy to move ahead
with other watchdog groups that initially had
concerns about the project.
• Choose the Right Architect for the Job
Probably the most important decision of all is the
selection of your architect. The architect will translate
the voice of the people into a tangible reality, with
you as the agent.
Most importantly, the architect should have an
excellent record of meeting project budgets. The
right architect for the job is not necessarily the lowest
bidder or the one with the exact experience you are
seeking. Often a broad-based portfolio brings more to
the table than a specialist can. A cookie-cutter
approach is doomed to failure because every site is
different and worthy of an individual flair. On the
other hand, someone with a strong background in
public projects who understands the approval process
and can confidently straddle the community-client
relationship will be an asset.
"It is vital to hire a firm that you trust and have a
good rapport with," says Joe Hoerner, director of
property management for the Chicago Park District.
"Then, allow them to do what they do best."
• Understand the Site
Especially in an environment such as a park or
forest preserve, recreational architecture must
interpret, respect and improve upon the attributes of
its natural setting. This component—sensitivity
the building's site—is the key to the successful
outcome of your project.
Your architect will need to understand the chosen
site in a profound way—its best physical elements as
well as its negative traits—then design in harmony
with the conditions and energy present. At the same
32 / Illinois Parks and Recreation
REACTIVATING COMMUNITY PARKS WITH ARCHITECTURE
time, your nonnegotiable design requirements must
be clearly communicated for this "form" to follow
function. The architect will be working to correlate
two aesthetics—one natural, one built—in terms of
style, light, scale, views, palette, pathways, open
space and materials. The result should be a meaningful bridge between a blending-in and the convenience of contemporary engineering and architecture
At Buckingham Fountain, it was mandated that
the pavilions respect the axis and symmetry of the
fountain platform, while being as diminutive and
unobtrusive as possible to not encroach on the
magnificence of the landmark.
At Rainbow Beach, the program called for a set of
buildings appropriately scaled for its site and human
factor, using the best of modem materials, but with a
sense of civic grandeur. The buildings' welcoming
architecture opens up the community to a view of
the city skyline, and glows at night as a beacon of
security in a once desolate area.
• Set a Timetable and Stick To It
The architectural process may be arduous and
challenging, especially if there are tendencies to slip
off track. A focused objective and timetable will
assist you here. It is particularly helpful if decisions
can be made expediently; being a good client means
being a thorough but efficient communicator.
"Set your project goals early and always go back to
your original goals as the project unfolds," advises
Joe Hoerner.
Conclusion
The addition of a handsomely designed built
environment within a serene and lovely natural
environment can be a joyous marriage when
complementary qualities unite. Whether a monumental presence is in order or simply a discreet and understated accessory, a successful project means
that your patrons ultimately will be better served something in which your agency can take great pride.
For the Chicago Park District, the foresight to
build the Visitor Services Pavilions at Buckingham
Fountain and the Rainbow Beach Park Fieldhouse
and Beach Buildings has resulted in the creation of
popular destination attractions for many years to
come.
|
Below:
© Tricia Konig. In its design for the Rainbow Beach Park
fieldhouse, David Woodhouse
Architects makes reference to
Daniel Burnham's monumental
park district buildings of a
bygone era in mossing, scale and
materials.

|

|
At Right:
© Barbara Karant. The forms of
the columns and brackets of the
Visitor Services Pavilions, and
their variegated green colors,
harmonize with the arcing elms
and surrounding hawthorns,
while the fan-shaped glass
canopies and decorative trim
evoke the waters of Buckingham
Fountain.
|
DAVID WOODHOUSE, FAIA
is the principal of David Woodhouse Architects, an architecture and inferior design
firm known for ifs award-winning civic, cultural and recreational projects. David
Woodhouse Architects is an associate member of the Illinois Association of Park
Districts. The firm is located at 811 W. Evergreen Avenue, Chicago, Hi., 60622;
312.943,3/20 (phone); 312.943.3432 (raxj; dwarchs@aol.com (e-mail).
September/October 1999 / 33



